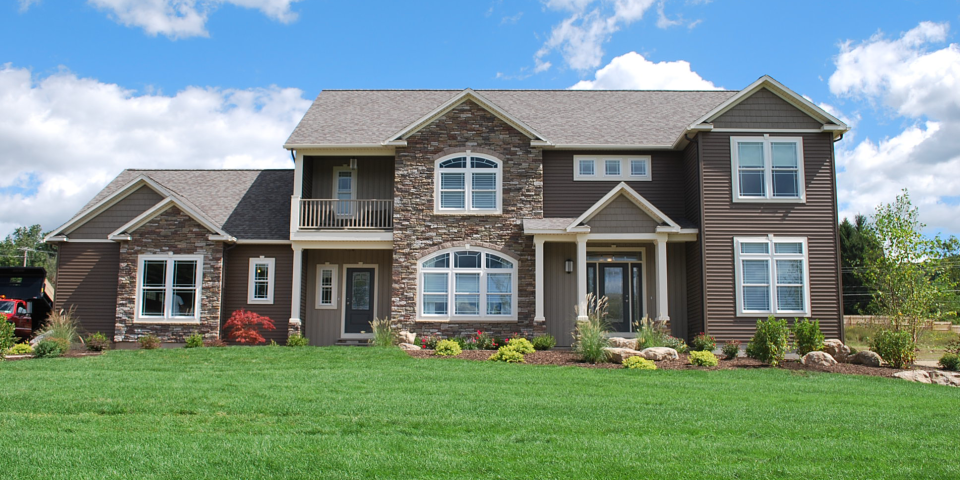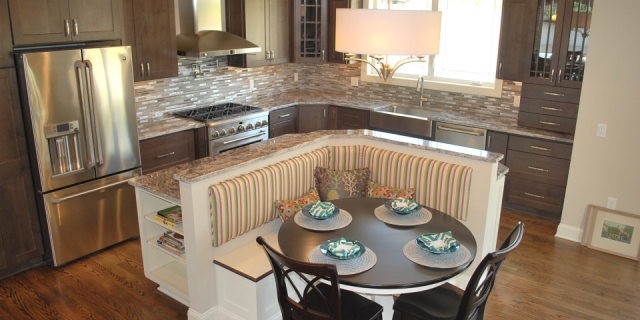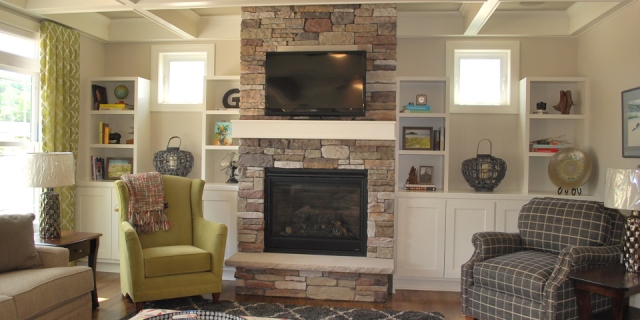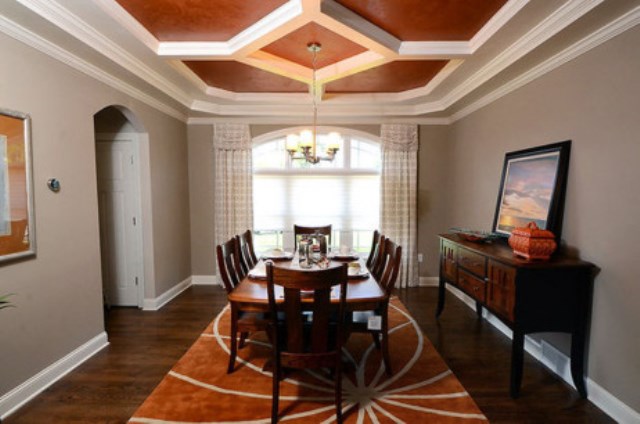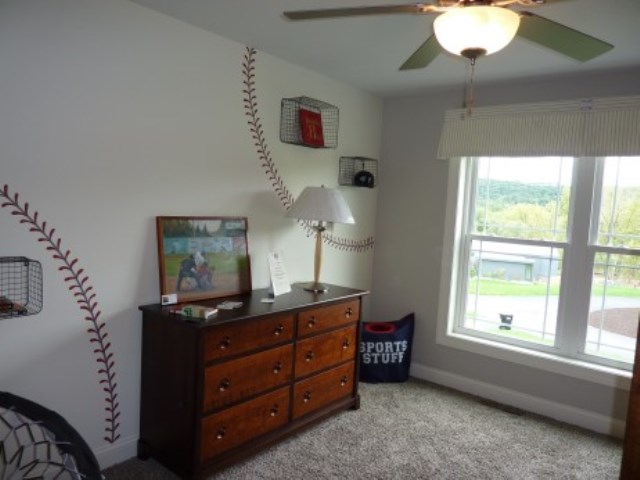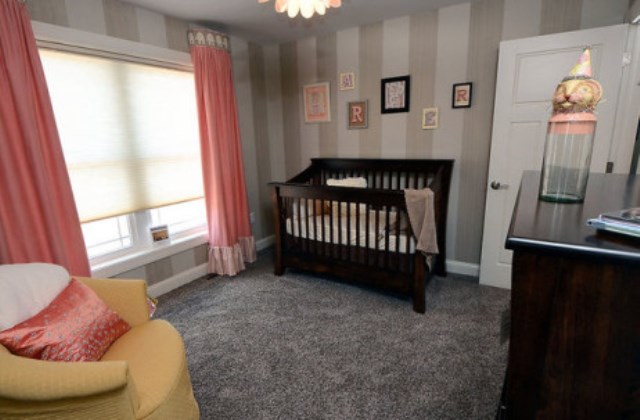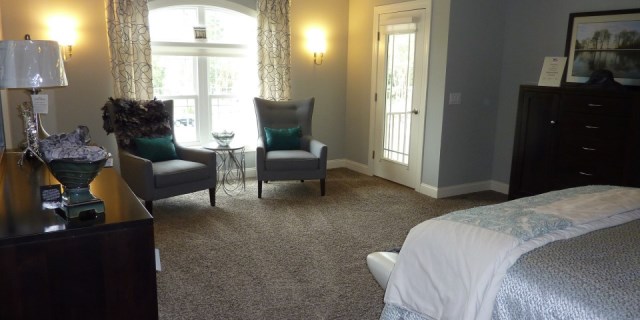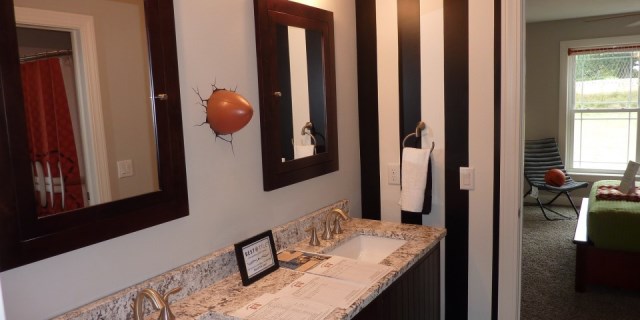The Jonsten is 3200 sq. ft.
- Custom-stained hardwood floors
- Custom-tiled floors and backsplash
- First- and second-floor laundry
- Working pantry
- Moen and Kohler products
- Custom-coffered ceilings in dining room and great room
- Kitchen with custom banquette dining area
- Granite countertops
- Built-in wine rack
- Stone fireplace with custom built-ins
- Stone patio with built-in fire pit
- Beverage center in master bath
- Walk-in tiled shower in master bath
Smolen Homes presents our “Jonsten” model. This 3,200-square-foot home offers an elegant transitional style with a modern twist. The color combination of cool grays and warm beiges creates a clean, tailored look while providing a comfortable atmosphere for family and friends. Pops of color throughout keep the home from feeling too serious.
The design was built around the idea of an entertainer’s home. From the open and welcoming foyer with custom trim and paneling to the large and inviting dining room with a modern take on a traditional coffered ceiling, the home provides great flow for gatherings as well as everyday family life.

